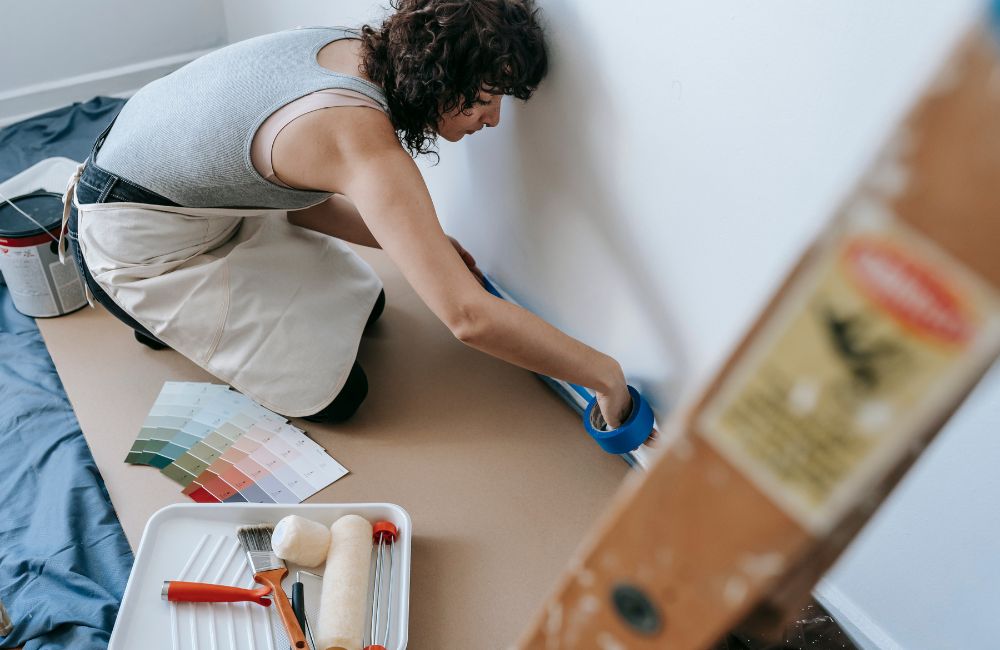
Maximizing Space: Creative Small Home Renovation Ideas
Living in a small home doesn’t mean you have to compromise on style or functionality. With the right renovation ideas, you can maximize space and create a more open, organized, and comfortable living environment. Here are some creative renovation ideas to help you make the most of every square foot in your small home.
1. Open Up the Floor Plan
One of the best ways to make a small home feel larger is by creating an open floor plan. Consider knocking down non-structural walls between the kitchen, living room, and dining areas to create a more spacious, airy atmosphere. An open layout not only maximizes space but also enhances the flow of natural light throughout your home.
2. Built-In Storage Solutions
Storage is often a challenge in small homes, but built-in solutions can help you make the most of available space. Install built-in shelves, cabinets, and seating with storage compartments to keep clutter at bay. Custom furniture like built-in window seats or bookshelves can add character while providing functional storage in tight spaces.
3. Utilize Vertical Space
When floor space is limited, think vertically. Floor-to-ceiling shelves, hanging cabinets, and wall-mounted storage units can help you utilize every inch of space. In the kitchen, opt for wall-mounted pot racks or magnetic strips for storing utensils and freeing up countertop space.
4. Multi-Functional Furniture
In small homes, furniture that serves more than one purpose is a game-changer. Look for multi-functional pieces like ottomans that double as storage bins, sofa beds, or fold-out tables. A Murphy bed, which folds up into the wall when not in use, can free up valuable space in a small bedroom or studio apartment.
5. Pocket and Sliding Doors
Traditional doors can take up valuable floor space when swinging open and closed. Replace them with pocket or sliding doors, which move along a track and don’t require extra clearance. These space-saving doors are perfect for bathrooms, closets, and even dividing rooms.
6. Use Mirrors to Create Depth
Mirrors are a clever trick to make small rooms appear larger. Strategically placing mirrors opposite windows or along walls can reflect light and create the illusion of more space. Large mirrors or mirrored furniture pieces can enhance the overall openness of the home.
7. Light and Neutral Color Palette
Color plays a crucial role in how spacious a room feels. Opt for light, neutral colors like whites, creams, or soft pastels to make small rooms appear bigger and brighter. You can add pops of color through accents like pillows, rugs, or artwork to keep the space from feeling too sterile.
8. Create Hidden Storage
Hidden storage options can help you maximize space without sacrificing style. Invest in furniture with hidden compartments, like beds with drawers underneath or coffee tables with lift-top storage. Floating shelves or cabinets that blend seamlessly with the wall are also great options for hiding clutter.
9. Optimize Under-Stair Space
If your small home has stairs, don’t let the area beneath go to waste. The space under the stairs can be converted into a variety of useful features, such as a small home office, reading nook, or storage closet. Custom shelving or cabinetry can turn this often-overlooked area into a practical addition to your home.
10. Add a Loft
If your home has high ceilings, consider adding a loft. A loft space can serve as an extra bedroom, office, or cozy reading nook, freeing up the main floor for other uses. This vertical solution can dramatically increase the usable square footage in a small home, especially in urban apartments or tiny homes.
11. Glass Partitions
Glass partitions or half walls can be used to divide spaces without making the room feel smaller. These partitions create separation while allowing light to flow through, making each area feel more open. They are ideal for creating privacy in bedrooms or home offices without sacrificing the open layout.
12. Compact Kitchen Upgrades
In a small kitchen, efficient use of space is crucial. Opt for compact appliances and streamline your cabinetry to free up more room for cooking and storage. Installing pull-out pantry shelves or lazy Susans in cabinets can help you access items more easily while maximizing storage capacity.
13. Raise the Ceiling
If possible, raising the ceiling can create the illusion of more space. Even if you can’t physically raise the ceiling, painting it a lighter color than the walls or adding vertical stripes can make the room feel taller. Skylights or clerestory windows are also great options for enhancing vertical space while bringing in natural light.
14. Maximize Corners
Corners are often underutilized in small homes. Add corner shelving or corner desks to make the most of these often-overlooked spaces. Even adding a simple corner bench or storage cabinet can help you take full advantage of the area while keeping the room organized.
Final Thoughts
Living in a small home requires creativity, but with smart renovation ideas, you can maximize space and create a more functional and comfortable living environment. By making thoughtful upgrades like open layouts, built-in storage, and multi-functional furniture, you’ll be able to transform your small space into a home that feels both spacious and stylish.